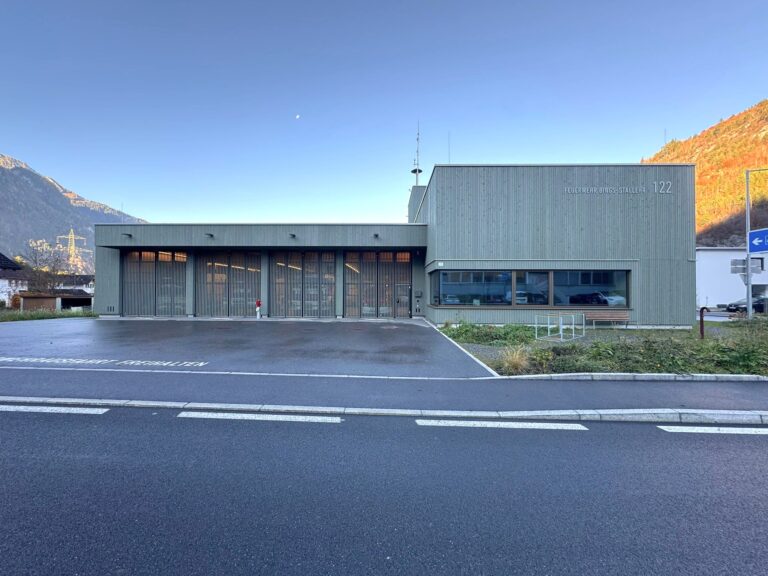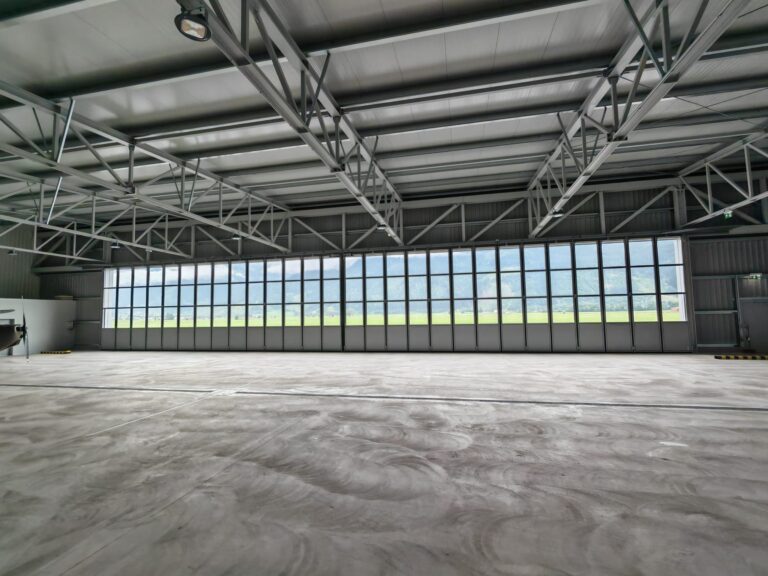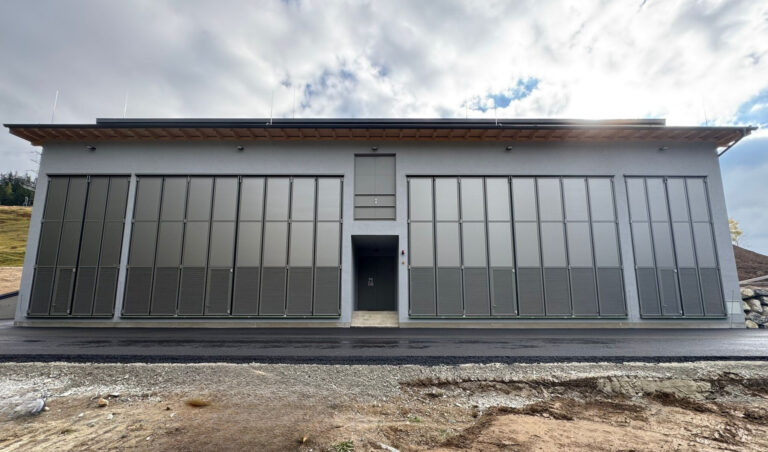The predominantly wooden structure—partly crafted from locally sourced timber—blends naturally with green roofs and a facade reflecting regional character. Expansive glass surfaces fill the interior with bright, transparent light.
Inside, modern operational, training, and communal areas serve both organizations. Flexible multipurpose rooms extend the building’s functionality to village events. This high-quality construction is complemented by an energy-efficient design, featuring geothermal energy, heat pumps, underfloor heating, and controlled ventilation.
The vehicle hall plays a central role in the center’s functionality and design. To combine architectural elegance with practical requirements, five steel-and-glass folding doors from ALPGATE were installed. Finished in matte RAL 9004, the doors echo the building’s clean, minimalist lines and integrate seamlessly with the overall aesthetic.
Two doors feature integrated wicket doors, ensuring quick and safe access. Large insulated safety-glass panels, with a U-value of 1.1 W/m²K, provide natural daylight while maintaining energy efficiency.
Why Choose ALPGATE Steel Doors?
Steel allows for slim yet exceptionally strong frames, minimizing heat loss without compromising durability. This enhances the building’s energy efficiency—perfect for an operations center in continuous use.
#foldingdoors



